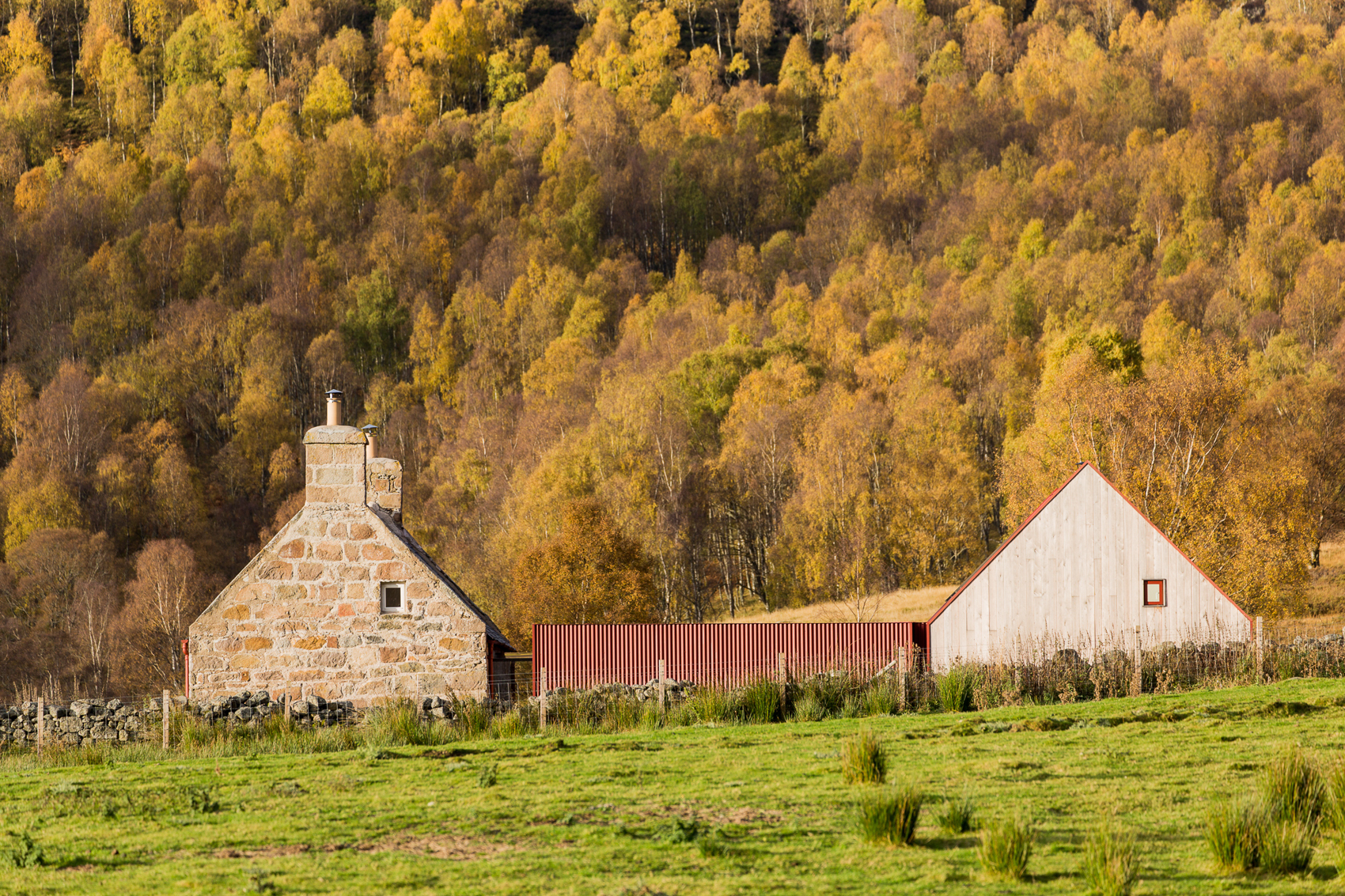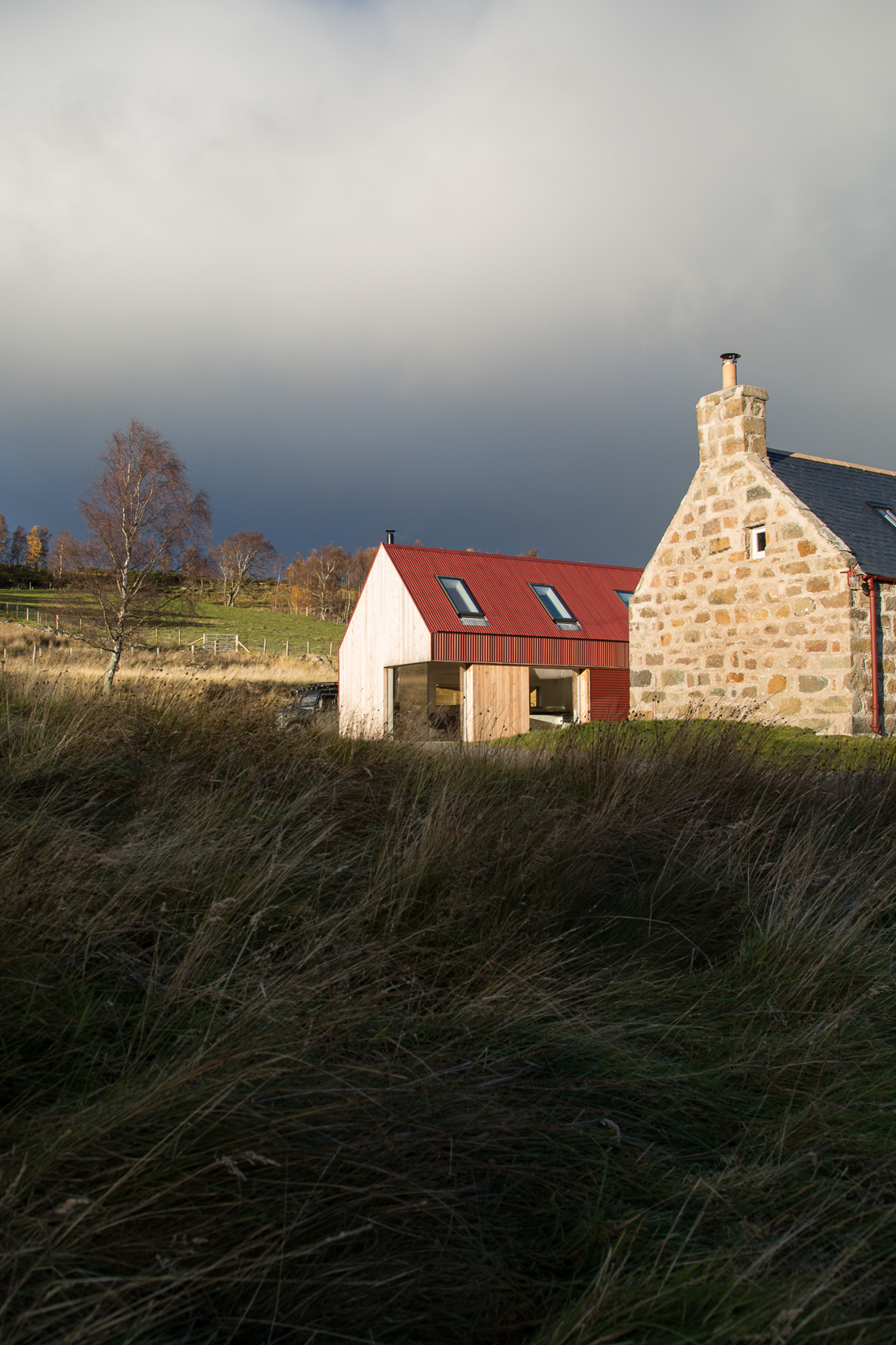An 18th century ‘but and ben’ farmhouse, extended to incorporate new living space and create a sheltered, west-facing courtyard.
Project Type: Restoration, New Build – Private Residential
Design Credit: Moxon Architects
Client: Private
Featured: Scottish Homes and Interiors Magazine
Photography: Moxon Architects
Set near the foot of Lochnagar at Crathie in the Scottish Highlands and abandoned since the 1950s, when work began at Coldrach there was no road to the site — nor power or water supply.
The building was in a poor state of repair, but full of charm and character.
Only the granite walls of the original cottage remain, with a new slate roof and new internals built in a traditional style with tongue and groove timber paneling throughout.
This traditional refurbishment is juxtaposed with the new build extension — where crisp finishes, large glazed sections and sliding panels of external wall create a striking modern living space.


Tor carried out all works on site – from site clearance and groundworks, to construction of structure, finishes, decoration and installation of an off-grid water supply and treatment system.
— Ian Shepherd Award 2016
— Commendation: Saltire Housing Design Awards




